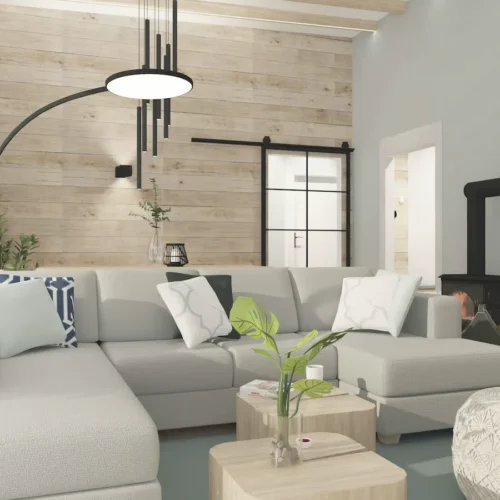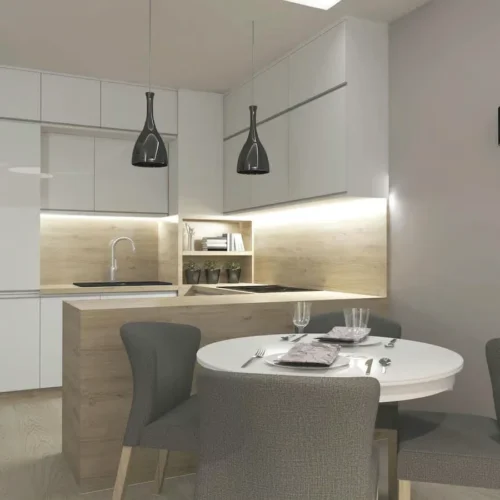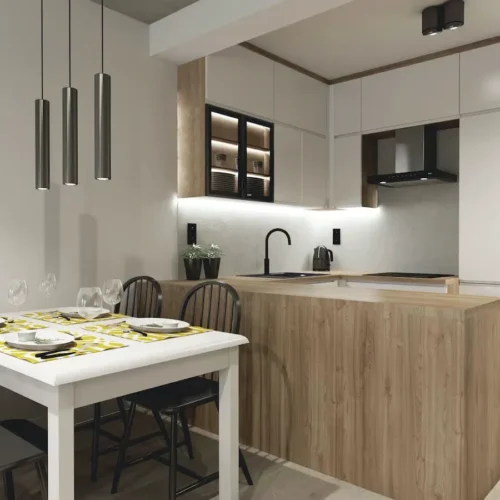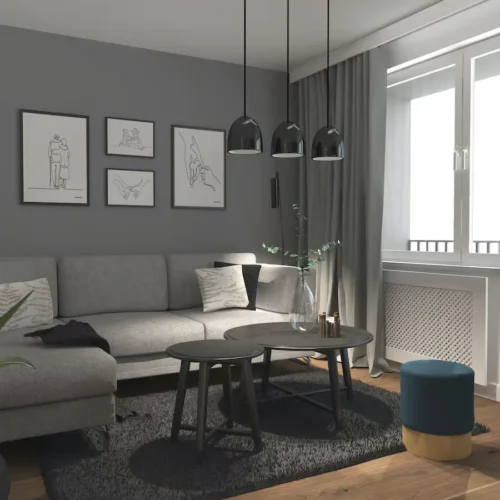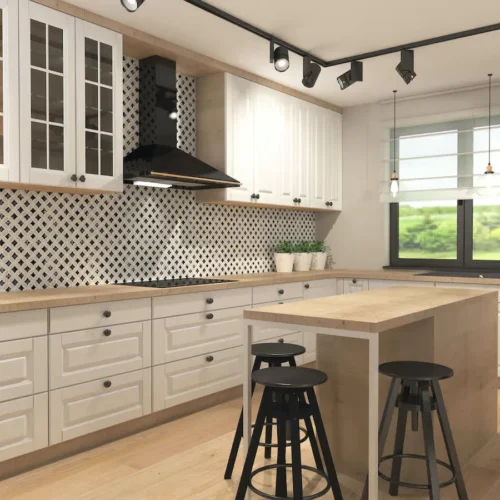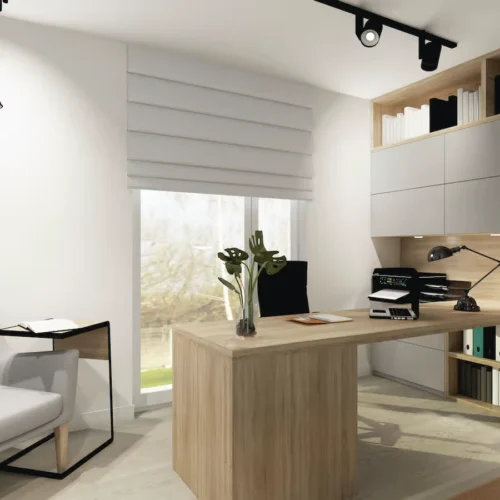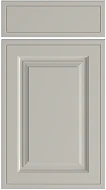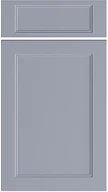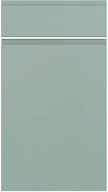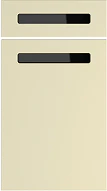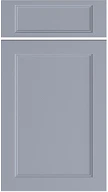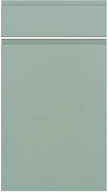- Uslugowa Street 10, 73-110 Stargard
Design, production, installation
Interior design
We specialize in interior design for private and business clients. Each project receives an individual cost estimate, taking into account the area and a cost analysis. The price and completion date depend on the scope of services and complexity. Below, we present the stages of the interior design process.
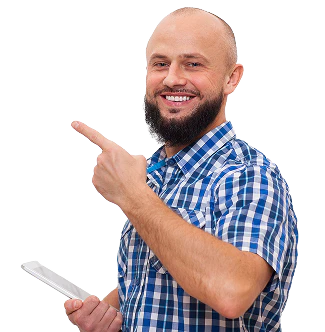
Call us and schedule a meeting.
From A to Z
Interior design.
Implementation stages
From the very first meeting and understanding your expectations, through preparing the design and visualizations, to selecting materials and supervising the implementation – we manage the entire process comprehensively. This ensures that every stage is well planned, and the final result harmoniously combines functionality, aesthetics, and the individual character of your interior.
Just tell us about it.
Technical documentation
This is a complete set of documents that serves as a bridge between our vision and its realization by construction teams, installers, electricians, or carpenters. The full technical documentation includes all drawings required by the contractors on site.
Send us a message
Contact us
InaStudio
Uslugowa Street 10/Hall 6,
73-110 Stargard

